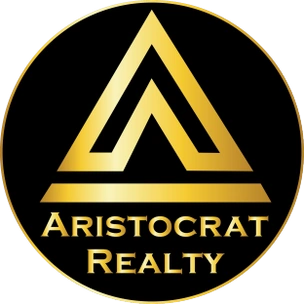3035 Harrison StreetKansas City, MO 64109




Mortgage Calculator
Monthly Payment (Est.)
$15,033The Harrison Haus Apartments are a stately, 43-unit complex anchored just south of Hospital Hill and east of the Crown Center District. Built in 1926, Harrison Haus stands 2-stories with an all-brick exterior and provides 30 off-street parking spaces. The asset’s loan is eligible for assumption with an interest rate of 3.22% and maturity in 2031. Of the 43 units in the building, 24 are studio units and 19 are one-bedroom units with five total floorplans. The studio units have an average unit size of 444 square-feet (+/-) and the one-bedrooms units have an average size of 576 square-feet (+/-). The building is all-electric with a virtual doorman service upon entry and provides a laundry care center for tenants in the basement (multiple coin-operated machines – Jetz Lease). All units at the complex feature keycode entry and the common area always have been updated. All units at the complex have been lightly upgraded to varying degrees and consist of LVT flooring, central air, individual hot water heaters, Google Fiber, fully equipped kitchens, double-pane windows, blinds and functional floorplans. Select units have in unit laundry (3 units) and stainless-steel appliances or have been renovated to a higher level (3 units). Ownership/management have implemented monthly RUBS/water fees to all units ranging from $60-$70. The property is stabilized at 100% occupancy after transitioning management teams/structures. The building has updated electrical service (100-amp with updated meter/panel boxes) and a TPO roof. The property boasts an excellent location near the shops at Crown Center, Martini Corner and the new KC Streetcar Extension Line (multiple stops within close proximity to subject). The asset presents an appeal to both the stabilized and value-add investor.
| 4 weeks ago | Listing updated with changes from the MLS® | |
| 2 months ago | Price changed to $3,295,000 | |
| 6 months ago | Listing first seen on site |

The information displayed on this page is confidential, proprietary, and copyrighted information of Heartland Multiple Listing Service, Inc. (“Heartland MLS”). Copyright 2025, Heartland Multiple Listing Service, Inc. Heartland MLS and Compass Realty Group do not make any warranty or representation concerning the timeliness or accuracy of the information displayed herein. In consideration of the receipt of the information on this page, the recipient agrees to use the information solely for the private noncommercial purpose of identifying a property in which the recipient has a good faith interest in acquiring.
Terms of Use
Last checked 2025-08-28 09:04 AM CDT


Did you know? You can invite friends and family to your search. They can join your search, rate and discuss listings with you.