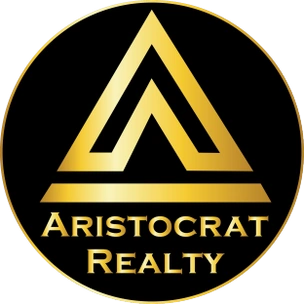202 W 50th StreetKansas City, MO 64112




Mortgage Calculator
Monthly Payment (Est.)
$7,277Sophisticated Townhome in the heart of The Kirkwood (Country Club Plaza), designed for upscale living with every modern convenience. Completely renovated with meticulous attention to detail, this home combines luxury finishes with everyday comfort. The gourmet kitchen will impress any chef, while the primary suite serves as a true retreat. Added conveniences include a private elevator, in-suite laundry off the master, and an attached two-car garage. The Kirkwood community provides a worry-free lifestyle with exterior maintenance handled for you, plus access to premium amenities: a state-of-the-art fitness center, resort-style pool and sundeck, and a beautiful four-acre private park exclusively for residents and their guests. Perfectly positioned just minutes from the Plaza, Loose Park, Brookside, and downtown, the home is also equipped with Google Fiber and a full smart home automation system. Optional furnishings available with an acceptable offer.
| 5 hours ago | Listing updated with changes from the MLS® | |
| 4 days ago | Status changed to Active | |
| 5 months ago | Listing first seen on site |

The information displayed on this page is confidential, proprietary, and copyrighted information of Heartland Multiple Listing Service, Inc. (“Heartland MLS”). Copyright 2025, Heartland Multiple Listing Service, Inc. Heartland MLS and RE/MAX Premier Realty do not make any warranty or representation concerning the timeliness or accuracy of the information displayed herein. In consideration of the receipt of the information on this page, the recipient agrees to use the information solely for the private noncommercial purpose of identifying a property in which the recipient has a good faith interest in acquiring.
Terms of Use
Last checked 2025-08-29 04:30 AM CDT


Did you know? You can invite friends and family to your search. They can join your search, rate and discuss listings with you.