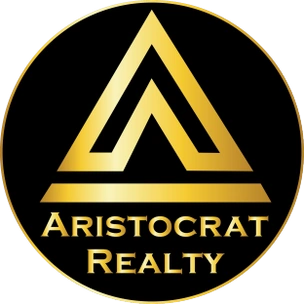11405 Manor StreetLeawood, KS 66211




Mortgage Calculator
Monthly Payment (Est.)
$7,528Welcome to this Gorgeous 2 story Home in one of the most coveted neighborhoods in Kansas City. Very Estate like home with traditional entry way with curved staircase, beautiful dining room and formal living room. Beautiful den/office on main level, updated kitchen, great mud room and large family room. Upstairs are five bedrooms - all with ensuite bathrooms and primary bedroom has huge closet and beautiful views of the large pool with slide, gorgous landscaping and iron fence. THe finished basement includes another office, tv area, bar and a temperature controlled wine room.
| 4 weeks ago | Listing updated with changes from the MLS® | |
| a month ago | Status changed to Pending | |
| 3 months ago | Listing first seen on site |

The information displayed on this page is confidential, proprietary, and copyrighted information of Heartland Multiple Listing Service, Inc. (“Heartland MLS”). Copyright 2025, Heartland Multiple Listing Service, Inc. Heartland MLS and Compass Realty Group do not make any warranty or representation concerning the timeliness or accuracy of the information displayed herein. In consideration of the receipt of the information on this page, the recipient agrees to use the information solely for the private noncommercial purpose of identifying a property in which the recipient has a good faith interest in acquiring.
Terms of Use
Last checked 2025-07-09 05:28 PM CDT


Did you know? You can invite friends and family to your search. They can join your search, rate and discuss listings with you.