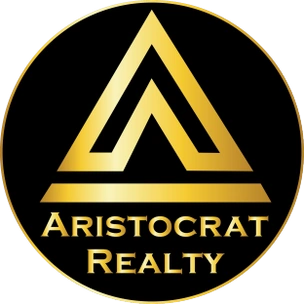7445 NW Fawn AvenueParkville, MO 64152




Mortgage Calculator
Monthly Payment (Est.)
$7,774Stoneleaf Homes New Plan the Rhen is an exceptional 1.5-story home offering luxury living on a spacious 1.14 +/-acre estate lot, currently under construction and designed with both elegance and function in mind. Featuring 5 generously sized bedrooms and 5.5 baths, every bedroom includes a private en suite bath and walk-in closet for ultimate comfort and privacy. The main level boasts a luxurious primary suite w/Laundry, a second bedroom that can flex as a home office, a formal dining room, and an expansive great room with a cozy fireplace. The gourmet kitchen is a chef’s dream with a Prep Kitchen AND Pantry. Upper Level & Main Level Laundry offers the ultimate in convenience. A 4-car garage with 1 side suspended, provides ample room for vehicles and storage, while the full unfinished basement offers endless possibilities for future living space, recreation, or storage needs. This is a rare opportunity to own a thoughtfully designed home on a prime estate lot!
| 4 weeks ago | Listing updated with changes from the MLS® | |
| 4 weeks ago | Price changed to $1,703,957 | |
| 6 months ago | Status changed to Pending | |
| 7 months ago | Listing first seen on site |

The information displayed on this page is confidential, proprietary, and copyrighted information of Heartland Multiple Listing Service, Inc. (“Heartland MLS”). Copyright 2025, Heartland Multiple Listing Service, Inc. Heartland MLS and Aristocrat Realty do not make any warranty or representation concerning the timeliness or accuracy of the information displayed herein. In consideration of the receipt of the information on this page, the recipient agrees to use the information solely for the private noncommercial purpose of identifying a property in which the recipient has a good faith interest in acquiring.
Terms of Use
Last checked 2025-11-30 08:38 PM CST


Did you know? You can invite friends and family to your search. They can join your search, rate and discuss listings with you.