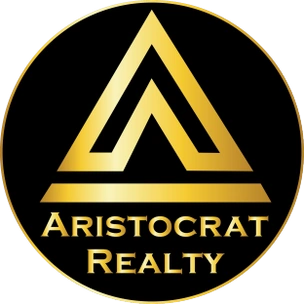14575 Granada CircleLeawood, KS 66224




Mortgage Calculator
Monthly Payment (Est.)
$7,528*PRIVATE OASIS TUCKED INTO THE ESTATES OF THE PAVILIONS* Spacious & thoughtful Lambie-Geer design w/ a lovely combo of privacy, space, & resort-style outdoor living * PREMIUM LOT backs to private acreage & makes the back yard feel like your own SECLUDED RETREAT—complete w/ 55,000-gallon saltwater pool w/ amazing waterfall & grotto, hot tub, outdoor kitchen/cabana area w/ heaters & fans, cozy fire pit area, large fenced potager garden, expansive deck & patio areas, all encased in MATURE TREES & NATURE w/ ++privacy! * Main floor features hardwoods throughout, plus spacious primary suite w/ upgraded lighting options, fireplace & two walk-in closets (California Closets) * DESIRABLE LAYOUT w/ a large great room w/ oversized bay window overlooking the back yard & see-through fireplace connecting to a cozy hearth room off the kitchen * BRIGHT & FUNCTIONAL kitchen w/ granite countertops, double oven, walk-in pantry, tons of cabinetry, & a breakfast nook that walks out to the expansive deck * Main floor also features a HOME OFFICE w/ custom built-ins & a formal dining room * Upstairs includes three OVERSIZED secondary bedrooms w/ walk-in closets (one w/ private bath, one jack&jill), + a super cool and expansive LOFT SPACE w/ built-ins & a window seat overlooking the backyard oasis—perfect as a second living area, another home office, or playroom * SPACIOUS FINISHED LOWER LEVEL designed for ENTERTAINING w/ a HOME THEATER area (7 theater chairs - 3 of which are massaging chairs - & risers stay), wet bar, pool table (also stays), game room, bonus room, & full bath * 2016 ADDITION to the home incl a large mud room, full workout gym & private bath, storage room & 2 additional garage spaces (for a total of 5 w/ 3 EV chargers) * NEW carpet throughout, FRESH exterior paint + interior paint in many areas * Great CURB APPEAL w/ circle drive + one of the most spectacular backyards in the area - exceptional LIFESTYLE opportunity in one of Leawood's most sought-after neighborhoods!
| 2 days ago | Listing updated with changes from the MLS® | |
| 3 weeks ago | Status changed to Pending | |
| 2 months ago | Listing first seen on site |

The information displayed on this page is confidential, proprietary, and copyrighted information of Heartland Multiple Listing Service, Inc. (“Heartland MLS”). Copyright 2025, Heartland Multiple Listing Service, Inc. Heartland MLS and Keller Williams Realty Partners Inc. do not make any warranty or representation concerning the timeliness or accuracy of the information displayed herein. In consideration of the receipt of the information on this page, the recipient agrees to use the information solely for the private noncommercial purpose of identifying a property in which the recipient has a good faith interest in acquiring.
Terms of Use
Last checked 2025-07-09 04:56 PM CDT


Did you know? You can invite friends and family to your search. They can join your search, rate and discuss listings with you.