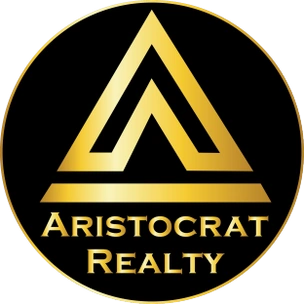4 E 51st StreetKansas City, MO 64112




Mortgage Calculator
Monthly Payment (Est.)
$9,125Iconic South Plaza Penthouse — Urban Luxury, Reimagined A residence like no other, this fully reimagined three-story townhome in South Plaza delivers the sophistication of a Manhattan or San Francisco penthouse—right in the heart of Kansas City. Rebuilt from the studs up, every inch reflects bold architectural vision, curated luxury, and modern functionality. A floating illuminated glass staircase and 12-foot quartzite fireplace anchor the dramatic main level, where soaring ceilings, walls of windows, and sculptural chandeliers create a luminous showcase of design. The chef’s kitchen is a work of art with custom acrylic cabinetry, quartzite surfaces, Sub-Zero and Wolf appliances, and an oversized island. A striking Panda marble bar—with dual ice makers and illuminated display cabinetry—sets the stage for effortless entertaining. Take the private elevator to two breathtaking primary suites, each featuring crystal chandeliers, boutique-style closets with lighted displays, spa-inspired marble baths, soaking tubs, and even a glass-encased shoe wall. Both suites include full-size washer/dryers for ultimate convenience. The sound-insulated lower-level den offers a private retreat, while the outdoor patio features a built-in grill, beverage center, fountain, and dog run with drainage. Smart home systems include voice-activated lighting, full security with cameras, EV charging, full-house generator, and new everything—windows, doors, stucco, HVAC, electrical, and tankless water heater. Over $3.5 million invested in design, craftsmanship, and technology. Every inch custom. Every detail intentional. This is South Plaza—redefined.
| 3 weeks ago | Listing updated with changes from the MLS® | |
| a month ago | Status changed to Active | |
| 7 months ago | Listing first seen on site |

The information displayed on this page is confidential, proprietary, and copyrighted information of Heartland Multiple Listing Service, Inc. (“Heartland MLS”). Copyright 2025, Heartland Multiple Listing Service, Inc. Heartland MLS and ReeceNichols - Country Club Plaza do not make any warranty or representation concerning the timeliness or accuracy of the information displayed herein. In consideration of the receipt of the information on this page, the recipient agrees to use the information solely for the private noncommercial purpose of identifying a property in which the recipient has a good faith interest in acquiring.
Terms of Use
Last checked 2025-11-30 08:01 PM CST


Did you know? You can invite friends and family to your search. They can join your search, rate and discuss listings with you.