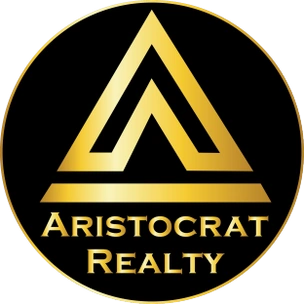12613 Sherwood StreetLeawood, KS 66209




Mortgage Calculator
Monthly Payment (Est.)
$7,505Luxurious Estate in Gated Leawood Community with Pool, Theater Room & More! Gorgeous, updated home offering over 7,000 sq ft of exceptional living space in a rare gated community. This 5-bedroom, 5.5-bath home is filled with refined finishes, generous room sizes, and an ideal layout for both everyday living and grand entertaining. Step inside to find multiple living areas, including a formal great room, hearth room, and a dedicated home theater for the ultimate movie nights. The chef’s kitchen features NEW high-end stainless steel appliances, a large island, pantry, double ovens, new double Sub Zero Fridge and nugget ice maker—perfect for hosting. The main floor expansive primary suite boasts vaulted ceilings, a walk-in closet, and a spa-inspired bath and shower, with dual vanities. You will also find expanded storage or work space in the built out attic w/ garage access. The lower level is an entertainer’s dream w/ a large fully equipped wet bar, recreation area, home gym or workshop space, home theater, craft station and fifth bedroom suite. Outside, enjoy a newer gunite pool with built-in hot tub, surrounded by lush landscaping and a covered gazebo—a true oasis for relaxation or entertaining. Pool is a SmartPure Ozone generator w/ cool decking, 2 fountains, colored lighting, and heat or chill both the pool and hot tub separately, all on a smart app. New items: Sub-Zero Ridge, Double Oven, Two Bosch dishwashers, Microwave, Nugget built-in ice maker, Wine chillers in the butlers pantry, Carpet in primary, office and upgraded pad in the lower level. Basement remodel with added theater room (2016) Set on a beautifully landscaped 0.57-acre lot with a fenced yard, Brazilian hardwood deck, and abundant storage, this home is move-in ready and full of high-end updates. Located minutes from top-rated Blue Valley schools, dining, shopping, and highway access. Don’t miss this rare opportunity in one of Leawood’s most exclusive gated communities!
| 39 minutes ago | Listing updated with changes from the MLS® | |
| 2 weeks ago | Price changed to $1,645,000 | |
| a month ago | Status changed to Active | |
| 2 months ago | Listing first seen on site |

The information displayed on this page is confidential, proprietary, and copyrighted information of Heartland Multiple Listing Service, Inc. (“Heartland MLS”). Copyright 2025, Heartland Multiple Listing Service, Inc. Heartland MLS and Keller Williams Realty Partners Inc. do not make any warranty or representation concerning the timeliness or accuracy of the information displayed herein. In consideration of the receipt of the information on this page, the recipient agrees to use the information solely for the private noncommercial purpose of identifying a property in which the recipient has a good faith interest in acquiring.
Terms of Use
Last checked 2025-07-09 04:16 PM CDT


Did you know? You can invite friends and family to your search. They can join your search, rate and discuss listings with you.