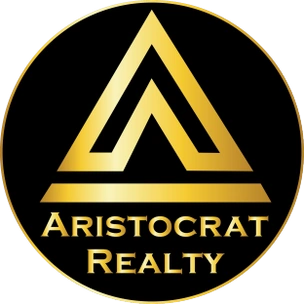2105 NE 315 Pvt RoadOsceola, MO 64776




Mortgage Calculator
Monthly Payment (Est.)
$8,669Welcome to Top of the World! Featuring 4 Seperate Living Spaces and Venue on this Sprawling 50+ acre estate nestled ontop of a bluff overlooking the arm of the Osage River and the town of Osceola. The event space offers a multitude of options from weddings, prom for the local school, men and womens retreats, cattleman's association dinner, baby showers, family reunions and more! The main home is 3 Bedrooms, 2 Baths with Great Room that is just that! Small House just on the back side of the main home, is 1 Bedroom 1 bath,with original ice house attached. Cabin 2 is 40x16 built in 2017 2 Bedrooms, 1 bath with side deck. Cabin 1 is 2 Bedrooms 1 bath with covered wrap around partial covered deck over pond . Venue has full kitchen, washer/dryers, storage, mens bathroom with 2 stalls, womens bathroom with 2 stalls, dressing agreas from men/women. Large covered patio and deck overlooking stocked pond. The property has Artesian well that provides the pond with fresh water. The main home has a 2 car detached garage that connects with breezeway. There are mulitple buildings on the property for storage and more.
| 2 months ago | Listing updated with changes from the MLS® | |
| 5 months ago | Price changed to $1,900,000 | |
| 7 months ago | Status changed to Active | |
| 9 months ago | Listing first seen on site |

The information displayed on this page is confidential, proprietary, and copyrighted information of Heartland Multiple Listing Service, Inc. (“Heartland MLS”). Copyright 2026, Heartland Multiple Listing Service, Inc. Heartland MLS and ReeceNichols - Lees Summit do not make any warranty or representation concerning the timeliness or accuracy of the information displayed herein. In consideration of the receipt of the information on this page, the recipient agrees to use the information solely for the private noncommercial purpose of identifying a property in which the recipient has a good faith interest in acquiring.
Terms of Use
Last checked 2026-02-06 04:41 PM CST


Did you know? You can invite friends and family to your search. They can join your search, rate and discuss listings with you.