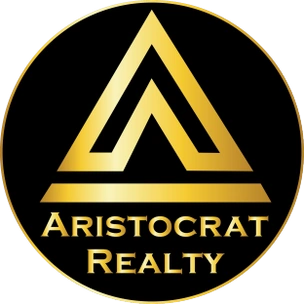53 Z StreetLake Lotawana, MO 64086




Mortgage Calculator
Monthly Payment (Est.)
$7,300Welcome to 53 Lakeshore, a rare opportunity to own a stunning lakefront retreat in the highly sought-after Lake Lotawana community. This 6-bedroom, largely new-construction home seamlessly blends modern elegance with the charm of its beautifully remodeled original structure. Just steps from the water’s edge, this exceptional property offers fantastic lake views and a private dock—ideal for boating, fishing, or relaxing by the shore. Inside, you'll find an open-concept floor plan flooded with natural light, featuring expansive windows, high-end finishes, and a gourmet kitchen that’s perfect for both entertaining and everyday living. Step outside to enjoy multiple decks and patios, designed for soaking in the tranquil surroundings or hosting unforgettable lakeside gatherings. Whether you're looking for a luxurious weekend escape or a spacious year-round residence, 53 Lakeshore delivers the ultimate in comfort, privacy, and lakefront lifestyle.
| 4 weeks ago | Listing updated with changes from the MLS® | |
| 4 weeks ago | Status changed to Active Under Contract | |
| 3 months ago | Listing first seen on site |

The information displayed on this page is confidential, proprietary, and copyrighted information of Heartland Multiple Listing Service, Inc. (“Heartland MLS”). Copyright 2025, Heartland Multiple Listing Service, Inc. Heartland MLS and Chartwell Realty LLC do not make any warranty or representation concerning the timeliness or accuracy of the information displayed herein. In consideration of the receipt of the information on this page, the recipient agrees to use the information solely for the private noncommercial purpose of identifying a property in which the recipient has a good faith interest in acquiring.
Terms of Use
Last checked 2025-08-29 04:30 AM CDT


Did you know? You can invite friends and family to your search. They can join your search, rate and discuss listings with you.