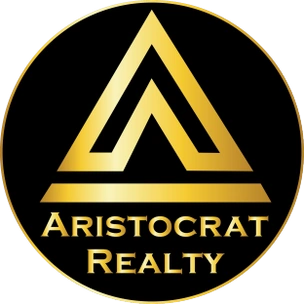16021 SE 65th RoadFaucett, MO 64448




Mortgage Calculator
Monthly Payment (Est.)
$8,190Experience unmatched luxury, privacy, and natural beauty on this breathtaking 46± acre estate, masterfully designed by renowned architect Enrique De La Pena. Nestled less than 25 minutes from KC International Airport and Mosaic Life Care, this one-of-a-kind property seamlessly blends modern elegance with the tranquility of nature. A dramatic foyer welcomes you with panoramic views of the resort-style pool, private pond, and lush woods. The gourmet chef’s kitchen boasts brand-new, top-of-the-line appliances, a walk-in pantry, and exquisite finishes. The great room features soaring 17-ft vaulted ceilings and expansive windows and walnut flooring, while the elegant dining area easily accommodates a 10+ ft table. The main floor primary suite offers floor-to-ceiling views and a spa-like bath with heated floors, Jacuzzi tub, dual vanities, walk-in shower, beverage chiller, and an expansive closet. Two additional upstairs bedrooms each enjoy private ensuites w/ laundry shoot, and a third-floor Lookout observation room offers sweeping views for miles. The lower level features guest quarters with kitchen & bar, second office space, family room, and a beautiful wine cellar. Outdoor living is equally impressive: a gated private drive leads to a grand circle drive with a fountain centerpiece. Enjoy the pool with safety cover, river feature & additional fountain, outdoor kitchen, pergola patio, propane fire pit, and multiple decks, including a private master deck. Professionally designed landscaping with accent lighting creates a magical evening ambiance. Highlights include advanced smart home features, high-speed fiber, a 60' x 80' barn with basketball court and workshop, whole-property trails, a stocked pond, abundant wildlife, and new roof (Fall 2024). Three-zone HVAC, generator-ready systems, and pre-wired security offer peace of mind. A true legacy property where luxury and nature coexist in perfect harmony.
| 2 weeks ago | Listing updated with changes from the MLS® | |
| 2 weeks ago | Status changed to Pending | |
| 2 months ago | Listing first seen on site |

The information displayed on this page is confidential, proprietary, and copyrighted information of Heartland Multiple Listing Service, Inc. (“Heartland MLS”). Copyright 2025, Heartland Multiple Listing Service, Inc. Heartland MLS and Keller Williams KC North do not make any warranty or representation concerning the timeliness or accuracy of the information displayed herein. In consideration of the receipt of the information on this page, the recipient agrees to use the information solely for the private noncommercial purpose of identifying a property in which the recipient has a good faith interest in acquiring.
Terms of Use
Last checked 2025-08-28 09:20 PM CDT


Did you know? You can invite friends and family to your search. They can join your search, rate and discuss listings with you.