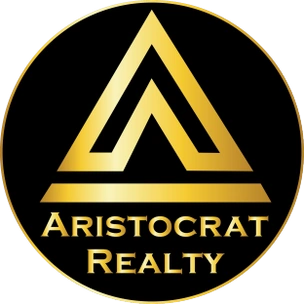223 NW North Shore DriveLake Waukomis, MO 64151




Mortgage Calculator
Monthly Payment (Est.)
$8,440Tucked away on one of the most coveted lakefront lots in the Northland, this one-of-a-kind, custom-built home was thoughtfully designed by an interior designer to take full advantage of its breathtaking views. Nearly every room in this meticulously maintained residence has water views. Step into the grand foyer where soaring columns and faux marble accents set an elegant tone. From there, a second entry welcomes you with a barrel-vaulted, hand-painted ceiling and sweeping lake views that draw you further into the heart of the home. The French country-inspired kitchen is a dream for any entertainer or home chef, featuring a hand-selected marble island, custom cabinetry, a cozy stone fireplace, built-in entertainment center and desk, and an all-glass breakfast room with arched windows overlooking the lush, landscaped yard with multiple water features. The hearth room flows into a spacious living room with a see-through fireplace, a wall of glass framed with plantation shutters. The primary suite is a peaceful retreat with patio access, high ceilings, custom built-ins, upgraded carpet, and plantation shutters. The ensuite bath offers a spa-like experience with a dome ceiling over the soaking tub, walk-in shower, and dual vanities. A second bedroom also has direct patio access and features elegant travertine floors. Recently added second living quarters include a full gourmet kitchen, living area with built-ins, breakfast nook, second master suite with luxurious bath, large walk-in closet, and even a second laundry room—perfect for guests, in-laws, an adult child, or anyone looking for privacy and independence. The space also features its own private entrance. Additional highlights include a spacious three-car garage with high-end epoxy floors, a private dock with a pontoon boat included, full irrigation system, expansive patio and deck spanning the length of the home, and professional landscaping throughout. This is more than just a home—it's a lifestyle.
| 2 months ago | Listing updated with changes from the MLS® | |
| 2 months ago | Price changed to $1,850,000 | |
| 4 months ago | Listing first seen on site |

The information displayed on this page is confidential, proprietary, and copyrighted information of Heartland Multiple Listing Service, Inc. (“Heartland MLS”). Copyright 2025, Heartland Multiple Listing Service, Inc. Heartland MLS and ReeceNichols-KCN do not make any warranty or representation concerning the timeliness or accuracy of the information displayed herein. In consideration of the receipt of the information on this page, the recipient agrees to use the information solely for the private noncommercial purpose of identifying a property in which the recipient has a good faith interest in acquiring.
Terms of Use
Last checked 2025-10-16 07:29 AM CDT


Did you know? You can invite friends and family to your search. They can join your search, rate and discuss listings with you.