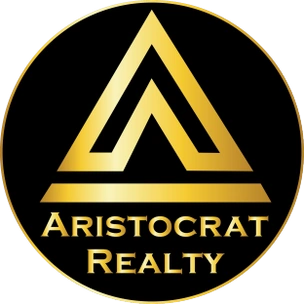9727 Sunset CircleLenexa, KS 66220




Mortgage Calculator
Monthly Payment (Est.)
$7,984RARE OPPORTUNITY!! ABSOLUTELY STUNNING HOME IN FALCON RIDGE ESTATES!! ENTERTAINERS PARADISE WITH ONE OF THE PREMIUM LOTS IN THE CITY BACKING TO GREEN SPACE AND GOLF COURSE! Experience refined living in this exceptional estate offering resort-style amenities right at home. Elegant residence boasts an inground pool, spacious outdoor living areas and direct access to the Falcon Ridge Golf Course—an idyllic setting for both relaxation and entertaining. Discover a thoughtfully designed floor plan with soaring ceilings, rich hardwoods and designer finishes throughout. Stunning Great Room features a wall of windows and statement fireplace. Please any Chef in the gourmet kitchen featuring stainless steel appliances, granite countertop, center eat-in island, and pantry flowing seamlessly into the expansive Breakfast Nook, Living Room and Formal Dining. Access the covered lanai and enjoy a favorite beverage while taking in the peaceful view! Hidden Office to keep life organized. Main Level Luxurious Primary Suite is a true retreat with spa-like en-suite and walk-in closet or perfect to use for guests! Head up and find a 2nd Private Primary Suite featuring a fireplace, private en-suite and walk-in closet. 3 Additional Bedrooms are generously sized and have their own bathrooms and walk-in closets. Bonus Loft Area on the second level for endless possibilities! Lower level offers a stunning walk-out basement! Family Room with a full bar, 6th Bedroom and Bathroom, Exercise Room and 7th Bathroom! Seamless access to the backyard oasis to unwind by the private pool. This home offers the perfect blend of comfort, elegance, and entertainment. WELCOME HOME!
| 3 weeks ago | Listing updated with changes from the MLS® | |
| 3 weeks ago | Status changed to Pending | |
| a month ago | Listing first seen on site |

The information displayed on this page is confidential, proprietary, and copyrighted information of Heartland Multiple Listing Service, Inc. (“Heartland MLS”). Copyright 2025, Heartland Multiple Listing Service, Inc. Heartland MLS and Keller Williams Realty Partners Inc. do not make any warranty or representation concerning the timeliness or accuracy of the information displayed herein. In consideration of the receipt of the information on this page, the recipient agrees to use the information solely for the private noncommercial purpose of identifying a property in which the recipient has a good faith interest in acquiring.
Terms of Use
Last checked 2025-07-09 06:05 PM CDT


Did you know? You can invite friends and family to your search. They can join your search, rate and discuss listings with you.