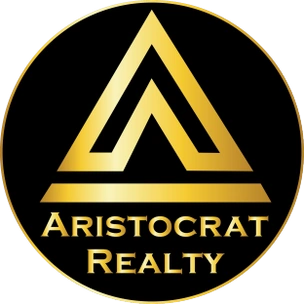24730 Tontine RoadKansas City, KS 66109




Mortgage Calculator
Monthly Payment (Est.)
$7,528This incredible home blends architectural character with modern updates across a spacious layout full of thoughtful details. A stunning stone fireplace anchors the vaulted dining room with exposed beams and warm wood ceilings, creating a dramatic and inviting space. The updated kitchen features quartz countertops, a gas range, oversized island, and stylish pendant lighting, all open to the main living areas for seamless flow. The living room is a showstopper with a coffered ceiling, wood floors, and large windows that frame peaceful views. Multiple living and family rooms offer flexibility for everyday life and entertaining, with each space offering its own charm. The primary suite includes a large walk-in closet and luxurious bath with dual vanities and a walk-in tile shower. Additional bedrooms offer generous space with walk-in closets and ceiling fans. Situated on 50 acres in Leavenworth County and the Lansing School District, this property includes a pond, a 50-foot Butler building with electricity, water, and a bathroom, and land teeming with wildlife including deer, turkey, and bald eagles. The expansive deck offers sweeping views over the Missouri River valley, creating the perfect backdrop for relaxing or hosting. Updates throughout include a 2021 remodel, new roof (2024), HVAC (2024), tankless water heater (2022), fresh exterior paint, and more. This home offers timeless craftsmanship, thoughtful upgrades, and unbeatable space inside and out.
| 2 hours ago | Listing updated with changes from the MLS® | |
| 4 weeks ago | Listing first seen on site |

The information displayed on this page is confidential, proprietary, and copyrighted information of Heartland Multiple Listing Service, Inc. (“Heartland MLS”). Copyright 2025, Heartland Multiple Listing Service, Inc. Heartland MLS and Keller Williams KC North do not make any warranty or representation concerning the timeliness or accuracy of the information displayed herein. In consideration of the receipt of the information on this page, the recipient agrees to use the information solely for the private noncommercial purpose of identifying a property in which the recipient has a good faith interest in acquiring.
Terms of Use
Last checked 2025-07-09 05:28 PM CDT


Did you know? You can invite friends and family to your search. They can join your search, rate and discuss listings with you.