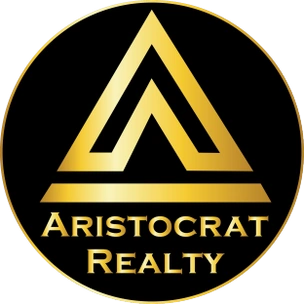14905 Canterbury StreetLeawood, KS 66224




Mortgage Calculator
Monthly Payment (Est.)
$10,722Where Architecture Meets Oasis Presenting 14905 Canterbury Street — a modern reverse 1.5-story by John Geer custom Homes that seamlessly blends striking design with luxurious functionality, set on a picturesque, tree-lined lot in the coveted Hills of Leawood This award-winning plan features a soaring vaulted great room that flows effortlessly into the chef’s kitchen, complete with an oversized quartz island and a massive prep-ready butler’s pantry. A private study/bedroom and expansive mudroom offer versatility and convenience, while an elevator shaft is already in place for future accessibility. The main-level primary suite is a true retreat, with a spa-inspired bath, custom closet, and connected laundry room with sink. Downstairs, 10’ foundation walls bring natural light into the spacious rec room — ideal for entertaining with a sleek wet bar, plus two additional bedrooms with en-suite baths. Enjoy the outdoors with a luxury pool oasis, surrounded by wooded privacy and multiple lounge areas that offer the ultimate resort-style living experience. From the suspended garage to the carefully designed finishes, this home is a showcase of thoughtful architecture and upscale comfort.
| a month ago | Listing updated with changes from the MLS® | |
| a month ago | Status changed to Active | |
| 2 months ago | Listing first seen on site |

The information displayed on this page is confidential, proprietary, and copyrighted information of Heartland Multiple Listing Service, Inc. (“Heartland MLS”). Copyright 2025, Heartland Multiple Listing Service, Inc. Heartland MLS and ReeceNichols - Leawood do not make any warranty or representation concerning the timeliness or accuracy of the information displayed herein. In consideration of the receipt of the information on this page, the recipient agrees to use the information solely for the private noncommercial purpose of identifying a property in which the recipient has a good faith interest in acquiring.
Terms of Use
Last checked 2025-08-28 03:36 PM CDT


Did you know? You can invite friends and family to your search. They can join your search, rate and discuss listings with you.