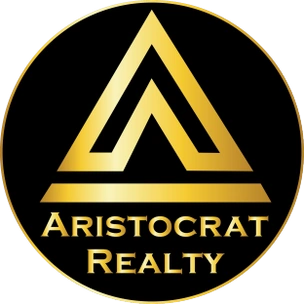12501 Juniper StreetLeawood, KS 66209




Mortgage Calculator
Monthly Payment (Est.)
$11,360Best available lot in JoCo, like new, with pool - this home is a private oasis in the heart of Leawood — fully renovated by award-winning design and build firm, Trove Homes. Tucked away at the end of a quiet cul-de-sac in an exclusive gated community, this stunning home is like new - and a phenomenal value at $361 per sq ft! Situated on a private wooded estate lot, this residence offers a rare blend of natural serenity and luxury living - complete with highlights like: large L-shaped in-ground pool with deep end and new equipment, 4 car side-entry garage, expansive woods behind with private walking trails pass to new owners (inquire for legal documents), new roof, new Andersen windows and doors, oversized gym, new Sonos sound system with speakers throughout. All new lighting, plumbing, flooring, paint/stain, custom cabinets, doors, hardware, landscaping, etc. Form and function were considered at every turn. E.g. Large prep kitchen was created that seamlessly flows into the mud room and includes things like: drop station with charging, mail slots, key hooks, and storage, locker style boot bench, new sink with window view, ice machine, extra dishwasher, microwave/oven combo, broom closet with outlet, and more. Additional walk-in pantry located directly off of kitchen and oversized hidden appliance garage make the kitchen a dream. Primary suite completely reworked with: heated bathroom floors and zero entry shower, private laundry located in oversized closet with island, sitting area in bedroom with in-wall speakers and new oversized linen closet - perfect for stashing away those Amazon orders. This home is built for both everyday living and grand entertaining. It’s more than a home—it’s a lifestyle retreat, where thoughtful design meets modern convenience, all surrounded by the peaceful embrace of a private wooded lot.
| 3 weeks ago | Listing updated with changes from the MLS® | |
| a month ago | Status changed to Pending | |
| 2 months ago | Listing first seen on site |

The information displayed on this page is confidential, proprietary, and copyrighted information of Heartland Multiple Listing Service, Inc. (“Heartland MLS”). Copyright 2025, Heartland Multiple Listing Service, Inc. Heartland MLS and Compass Realty Group do not make any warranty or representation concerning the timeliness or accuracy of the information displayed herein. In consideration of the receipt of the information on this page, the recipient agrees to use the information solely for the private noncommercial purpose of identifying a property in which the recipient has a good faith interest in acquiring.
Terms of Use
Last checked 2025-08-28 03:30 PM CDT


Did you know? You can invite friends and family to your search. They can join your search, rate and discuss listings with you.