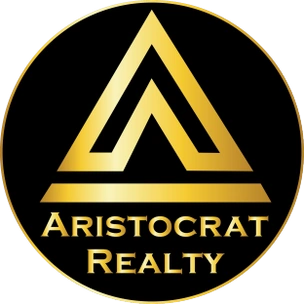13900 NW 75th StreetParkville, MO 64152




Mortgage Calculator
Monthly Payment (Est.)
$2,509Last Opportunity in Chapel Ridge Villas! ! ! Move in Ready ! ! ! Lot 67 is the final maintenance-provided new construction home available! ! ! Stunning 3-bedroom, 3.5-bath home offers a spacious layout with 2 bedrooms on the main level & a 3rd bedroom with a private bath on the finished lower level. The main floor showcases soaring ceilings, an open kitchen with custom cabinets to the ceiling, and a hidden walk-in pantry with an abundance of storage & a built-in microwave. The light-filled living room features a fireplace & floor-to-ceiling windows overlooking serene greenspace. Enjoy outdoor living on the covered deck just off the breakfast area. The luxurious primary suite boasts two walk-in closets, tall ceilings, & a spa-like bath with double vanity, walk-in tiled shower, & private water closet. A spacious second bedroom on the main includes a large walk-in closet. The lower level impresses with tall ceilings, a bright & open family room, wet bar, powder bath, & a private third bedroom with en suite bath—perfect for guests. Additional highlights include a 3-car garage with openers, in-ground sprinklers, & HOA maintenance-provided lawn care and snow removal for low-maintenance living. Don’t miss your chance to call Chapel Ridge Villas home where you may enjoy 2 pools, fishing ponds, walking trails, green space, a clubhouse, & an exercise room.
| 3 days ago | Listing updated with changes from the MLS® | |
| 3 weeks ago | Status changed to Pending | |
| 2 months ago | Listing first seen on site |

The information displayed on this page is confidential, proprietary, and copyrighted information of Heartland Multiple Listing Service, Inc. (“Heartland MLS”). Copyright 2025, Heartland Multiple Listing Service, Inc. Heartland MLS and Aristocrat Realty do not make any warranty or representation concerning the timeliness or accuracy of the information displayed herein. In consideration of the receipt of the information on this page, the recipient agrees to use the information solely for the private noncommercial purpose of identifying a property in which the recipient has a good faith interest in acquiring.
Terms of Use
Last checked 2025-08-28 02:25 AM CDT


Did you know? You can invite friends and family to your search. They can join your search, rate and discuss listings with you.