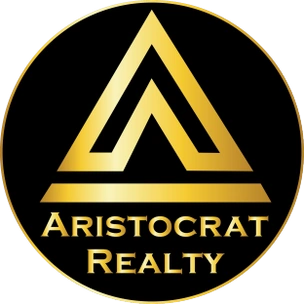1038 Lake Viking TerraceAltamont, MO 64620




Mortgage Calculator
Monthly Payment (Est.)
$9,120Lake Viking Waterfront Escape with Amazing Views and Modern Comforts! Here’s your chance to live the lake life in style! This standout Lake Viking waterfront home sits on two beautifully landscaped lots with over 250 feet of shoreline, deep water access, and stunning views in every direction. With 5 bedrooms, 3.5 baths, and plenty of room to relax or entertain, this property is ideal for full-time living or weekend getaways. A fully finished 3-level carriage house adds 470 sq ft of heated/cooled space with a full bath—perfect for guests, a home office, or hobby space. For storage and convenience, enjoy 7 garage bays and 2 in-home storm shelters. Inside, you’ll find vaulted ceilings, quarter-sawn oak floors, and a cozy gas fireplace. The open kitchen features new countertops, freshly painted cabinets, new kitchen appliances, a large island, and direct access to the screened-in porch—great for coffee or sunsets. The main-level primary suite includes a walk-in shower, soaking tub, and walk-in closet. Outdoor spaces include a covered lower patio, an infinity-style stone patio at the water’s edge, and a screened porch for year-round enjoyment. This home includes new interior/exterior paint, updated lighting, and custom stone landscaping making hanging out in the water a breeze! The 2-well dock features a lift and swim platform. A lake-fed 11-zone irrigation system keeps the lawn lush. Energy-efficient upgrades include Geothermal HVAC, on-demand hot water, Anderson thermal windows/doors, spider blown insulation, in ground propane tank, and a full security system. Includes 2 jet skis and a Polaris General—enjoy lake living at its best. Furnishings are negotiable!
| 2 months ago | Listing updated with changes from the MLS® | |
| 4 months ago | Price changed to $1,999,000 | |
| 5 months ago | Status changed to Active | |
| 5 months ago | Listing first seen on site |

The information displayed on this page is confidential, proprietary, and copyrighted information of Heartland Multiple Listing Service, Inc. (“Heartland MLS”). Copyright 2025, Heartland Multiple Listing Service, Inc. Heartland MLS and RE/MAX Town and Country do not make any warranty or representation concerning the timeliness or accuracy of the information displayed herein. In consideration of the receipt of the information on this page, the recipient agrees to use the information solely for the private noncommercial purpose of identifying a property in which the recipient has a good faith interest in acquiring.
Terms of Use
Last checked 2025-11-30 08:01 PM CST


Did you know? You can invite friends and family to your search. They can join your search, rate and discuss listings with you.