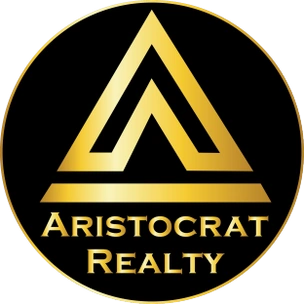15600 NE 124th StreetKearney, MO 64060




Mortgage Calculator
Monthly Payment (Est.)
$11,406Home sits on a picturesque and private 40 acres! This one of a kind property is breathtaking and features a sprawling all brick ranch that is rich with features and a well thought out floor plan. It’s got it all! Enjoy your own sanctuary with nary a neighbor, but still close to Liberty and Kearney. (Kearney Address, Liberty Schools.) Gated entrance with video comms, long paved driveway to the house and 40x60 outbuilding. Enormous Kitchen with custom cabinets and a spacious butler’s pantry. Large Dining area off of Kitchen and looks into the Living Room. 2 Bedrooms on the back of the house, each with their own full bath. The Master Suite is amazing! Including a breezeway to the in-ground and enclosed hot tub room with a fireplace. Sunroom has a half bath for pool guests and a wet bar. The pool deck is off the sunroom and on the same level as the main floor. The study is located off the entry to the home, and has a fireplace and a secret door! Both ends of the basement walkout. One end is the entrance to the massive suspended garage with 3 garage doors, (4 car garage main level!). There’s so much room down there! The other end walks out to a large patio and garden. Inside is a full bar, rec room and living room with fireplace. Basement also has two workout rooms and a sauna. It’s also home to the fourth bedroom with a full bath as well. Lots of unfinished space and storage in the basement, so there’s room to repurpose it however you’d like. This is a “see it to believe it” type of property!
| 2 days ago | Listing updated with changes from the MLS® | |
| 3 weeks ago | Price changed to $2,500,000 | |
| 6 months ago | Status changed to Active | |
| 7 months ago | Listing first seen on site |

The information displayed on this page is confidential, proprietary, and copyrighted information of Heartland Multiple Listing Service, Inc. (“Heartland MLS”). Copyright 2026, Heartland Multiple Listing Service, Inc. Heartland MLS and HomeSmart Legacy do not make any warranty or representation concerning the timeliness or accuracy of the information displayed herein. In consideration of the receipt of the information on this page, the recipient agrees to use the information solely for the private noncommercial purpose of identifying a property in which the recipient has a good faith interest in acquiring.
Terms of Use
Last checked 2026-02-06 01:49 PM CST


Did you know? You can invite friends and family to your search. They can join your search, rate and discuss listings with you.