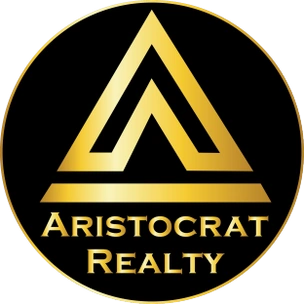5443 Pawnee LaneFairway, KS 66205




Mortgage Calculator
Monthly Payment (Est.)
$10,261This 6-bed, 4 full plus 2 half bath, luxury home has exceptional quality and exclusive features. It seamlessly blends elegance, comfort, and intelligent design. From the stately front porch with self-watering planters, to the grand double door entrance, every detail reflects timeless sophistication. Inside, you will see the wide, open space with lofty ceilings, engineered white oak floors, and full glass, bifold, accordion doors that open to a covered lanai with a gas fireplace and twin waterfalls creating a seamless indoor-outdoor flow. Ceiling fans cool the warm days; lush landscaping is kept pristine by a full irrigation system. The magnificent Chefs kitchen has high quality, custom cabinetry, quartz counters, statement backsplash, hidden spice and utensil drawers, and a walk-in pantry with coffee bar and microwave. A stylish mudroom serves as a staging space for catered events. The kitchen flows into the dining area and vaulted living room, anchored by a dramatic stone, electric fireplace. A chic powder room adds guest comfort. The main level primary suite offers lanai access and a spa-like bath with jetted tub, walk-in shower, and dual quartz vanities—“hers” has custom storage for styling tools. Upstairs you are greeted by a spacious loft with a great view, three bedrooms, two baths, and a huge flex room that can be a home office, studio, or guest suite. You will fall in love with the whimsical and functional laundry room that gives a nod to Kansas City’s historic Nelly Don and the practicality of spacious storage, a convenient sink, and a huge island for laundry or crafts. The lower level is an entertainer’s dream! It is certainly a high-end mancave, wired for multiple TVs-no game left behind-plus wet bar, and two more bedrooms! It has a secret bonus room as well that can be a home theatre, golf simulator, or home gym. Thoughtfully designed and beautifully executed, this once-in-a-lifetime home delivers the ultimate in comfort, luxury, and lifestyle
| a week ago | Listing updated with changes from the MLS® | |
| 2 months ago | Price changed to $2,249,000 | |
| 4 months ago | Status changed to Active | |
| 5 months ago | Listing first seen on site |

The information displayed on this page is confidential, proprietary, and copyrighted information of Heartland Multiple Listing Service, Inc. (“Heartland MLS”). Copyright 2025, Heartland Multiple Listing Service, Inc. Heartland MLS and Keller Williams Realty Partners Inc. do not make any warranty or representation concerning the timeliness or accuracy of the information displayed herein. In consideration of the receipt of the information on this page, the recipient agrees to use the information solely for the private noncommercial purpose of identifying a property in which the recipient has a good faith interest in acquiring.
Terms of Use
Last checked 2025-11-30 07:18 PM CST


Did you know? You can invite friends and family to your search. They can join your search, rate and discuss listings with you.