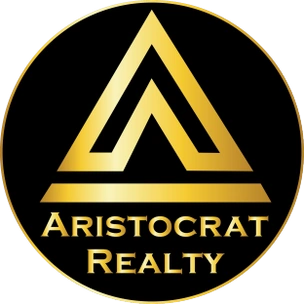10 Tomahawk CircleLake Winnebago, MO 64034




Mortgage Calculator
Monthly Payment (Est.)
$10,945Stunning Lakefront Reverse 1.5-Story by Walker Custom Homes in Lake Winnebago! This exceptional lakefront estate offers a gentle slope to the water’s edge and panoramic main channel views. The thoughtfully designed floor plan features two bedrooms on the main level and two additional bedrooms in the walkout lower level—each with breathtaking lake views and a private full bath. The main level showcases an open-concept layout perfect for entertaining, complete with a spacious living area, gourmet kitchen, dining space, and a large prep kitchen with stainless steel appliances. The primary suite includes a luxurious bath, deck access, and a walk-in closet connected directly to the laundry room for added convenience. Downstairs, 12-foot ceilings create a bright, open atmosphere, featuring a media room, full wet bar, and an expansive bonus room located under the suspended garage—ideal for a home gym, game room, or storage. There's even a dedicated lake-day bathroom and an additional garage door at the back of the home for all your lake toys. Enjoy outdoor living on the covered deck, outfitted with a fireplace, TV hookup, composite decking, and a finished ceiling for a dry patio below. Built with quality and efficiency in mind, this home includes zoned high-efficiency HVAC, engineered I-joists, and is pre-wired for a home sound system. Nestled on a private lot with the lake in the back and green space in front—this is luxury lake living at its finest!
| 2 months ago | Listing updated with changes from the MLS® | |
| 3 months ago | Status changed to Pending | |
| 7 months ago | Listing first seen on site |

The information displayed on this page is confidential, proprietary, and copyrighted information of Heartland Multiple Listing Service, Inc. (“Heartland MLS”). Copyright 2026, Heartland Multiple Listing Service, Inc. Heartland MLS and Asher Real Estate LLC do not make any warranty or representation concerning the timeliness or accuracy of the information displayed herein. In consideration of the receipt of the information on this page, the recipient agrees to use the information solely for the private noncommercial purpose of identifying a property in which the recipient has a good faith interest in acquiring.
Terms of Use
Last checked 2026-02-06 03:12 PM CST


Did you know? You can invite friends and family to your search. They can join your search, rate and discuss listings with you.