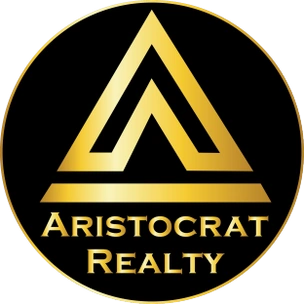27497 W 108th StreetOlathe, KS 66061




Mortgage Calculator
Monthly Payment (Est.)
$10,014Nestled on an estate lot in The Reserve at Shadow Lake, this custom Koehler Rev1.5 Story is a stunning blend of thoughtful design and luxury upgrades. Every detail reflects quality and intention. The main level features a spacious Primary Suite with its own cozy f/p, an ensuite offering a walk-in shower, free-standing tub, double vanities, a dedicated makeup station, and custom closet with a built-in dresser and direct access to laundry. The Great Room is impressive with a soaring vaulted ceiling accented by beam detail, a top-tier gas fireplace with a Stonecast mantle, that flows into the kitchen—an entertainer’s dream. Features include a built-in Thermador coffee maker, a 46" Thermador gas range with pot filler, custom hood, and a prep pantry complete with a nugget ice maker, water filling station, and wine fridge, Dbl Ovens & micro. The dining area showcases a built-in buffet for added style and function. A 2nd main-level BR offers privacy with its own 3/4 bathroom, while mudroom with built-ins keeps everything in its place. Enjoy the screened-in porch with automated screens that open or close at your command. This home also boasts a spacious 4-car garage equipped with two EV charging receptacles. The walkout lower level offers 3 add'l BRs, each featuring private ensuite baths, providing comfort and privacy for family or guests. A large Recreation Room is set up for entertainment with a media projector and dedicated AV stack. The custom bar is a true showpiece, complete with two wine fridges, a kegerator, bar cup rinse and disposal station, and an enclosed Wine & Whisky Room—perfect for hosting or winding down. A dedicated Fitness Room with mirrors, windows, and a ceiling fan. The lower-level office includes custom built-ins for organization. Ample storage is available beneath the suspended slab. Designed with intention and crafted for real life, this extraordinary home was built to support a busy lifestyle without sacrificing style or comfort. Welcome home.
| 2 weeks ago | Listing updated with changes from the MLS® | |
| a month ago | Status changed to Pending | |
| 2 months ago | Listing first seen on site |

The information displayed on this page is confidential, proprietary, and copyrighted information of Heartland Multiple Listing Service, Inc. (“Heartland MLS”). Copyright 2025, Heartland Multiple Listing Service, Inc. Heartland MLS and Cedar Creek Realty LLC do not make any warranty or representation concerning the timeliness or accuracy of the information displayed herein. In consideration of the receipt of the information on this page, the recipient agrees to use the information solely for the private noncommercial purpose of identifying a property in which the recipient has a good faith interest in acquiring.
Terms of Use
Last checked 2025-08-28 03:36 PM CDT


Did you know? You can invite friends and family to your search. They can join your search, rate and discuss listings with you.