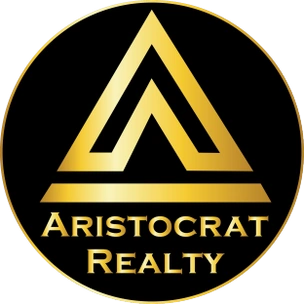604 SE Richardson PlaceLee's Summit, MO 64063




Mortgage Calculator
Monthly Payment (Est.)
$1,483Lovingly updated and move-in ready, this adored Lee's Summit home is packed with upgrades inside and out! The newly poured driveway and modern garage doors welcome you in, framed by a fresh, on-trend exterior paint palette. Step inside to find three distinct living spaces and brand-new easy care luxury vinyl plank flooring throughout--all accented by designer carpeted stairs on each level. Abundant natural light pours in through all-new energy-efficient thermal windows, creating a bright and airy atmosphere in every room. The spacious kitchen features stainless steel appliances, painted cabinetry, and flows into the dining room--which opens to a huge deck perfect for summer entertaining. The backyard is fully fenced with wood privacy fence and surrounded by mature trees for added shade and charm. Upstairs, you'll find three bedrooms, including a primary suite with an updated bath featuring barn door, new shower, vanity, and flooring. The hall bath also shines with a new vanity and refreshed finishes. On the garage level, relax in the cozy family room with a brick fireplace, half bath, & space for a large TV. The Lower Level offers a full laundry room, oversized flex space, & a full bathroom--ideal for non-conforming guest quarters, a home theater, or game room. An additional finished area offers great potential for storage or hobby space. New furnace and hot water heater complete the long list of thoughtful upgrades. This home has truly been cared for and is ready for its next lucky owner!
| 2 hours ago | Listing updated with changes from the MLS® | |
| 2 days ago | Listing first seen on site |

The information displayed on this page is confidential, proprietary, and copyrighted information of Heartland Multiple Listing Service, Inc. (“Heartland MLS”). Copyright 2025, Heartland Multiple Listing Service, Inc. Heartland MLS and BHG Kansas City Homes do not make any warranty or representation concerning the timeliness or accuracy of the information displayed herein. In consideration of the receipt of the information on this page, the recipient agrees to use the information solely for the private noncommercial purpose of identifying a property in which the recipient has a good faith interest in acquiring.
Terms of Use
Last checked 2025-07-09 01:06 PM CDT


Did you know? You can invite friends and family to your search. They can join your search, rate and discuss listings with you.