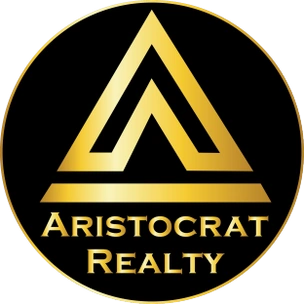7040 NW Forest Lakes DriveParkville, MO 64152




Mortgage Calculator
Monthly Payment (Est.)
$2,892Lot 328 - New Mark Homes - The Payton - Remarkable Ranch with 4 Bedrooms, 3 1/2 Baths, 3 Car Garage, Finished Lower Level, Kitchen features Pantry, Large Kitchen Island, Gas Cooktop & Super Single Sink, Main Floor Laundry, Great Room w/Fireplace, Bedrooms 2 & 3, Full Bath, Awesome Owner's Suite w/Double Vanity, & Walk in Closet. Finished Lower Level includes Large Rec Room, Bedroom 4 and 3rd full Bath and loads of storage. All of this in Park Hill Schools & Welcoming Neighborhood w/Community Pool, Walking Trails & Club House. Home is under construction. All information is approximate & to be verified by the Buyer's Agent / Buyer including but not limited to square footage, HOA, Tax, Schools . . .
| a week ago | Listing updated with changes from the MLS® | |
| 3 months ago | Listing first seen on site |

The information displayed on this page is confidential, proprietary, and copyrighted information of Heartland Multiple Listing Service, Inc. (“Heartland MLS”). Copyright 2025, Heartland Multiple Listing Service, Inc. Heartland MLS and Aristocrat Realty do not make any warranty or representation concerning the timeliness or accuracy of the information displayed herein. In consideration of the receipt of the information on this page, the recipient agrees to use the information solely for the private noncommercial purpose of identifying a property in which the recipient has a good faith interest in acquiring.
Terms of Use
Last checked 2025-10-15 07:42 PM CDT


Did you know? You can invite friends and family to your search. They can join your search, rate and discuss listings with you.