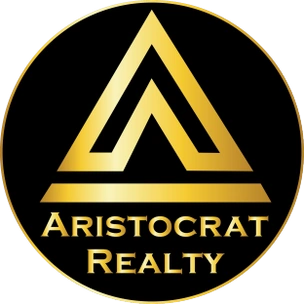3849 W 139th TerraceLeawood, KS 66224




Mortgage Calculator
Monthly Payment (Est.)
$12,547Exquisite Luxury Estate in Leawood’s Prestigious Siena Subdivision Welcome to an exceptional nearly 11,000 sq. ft. estate on a beautifully landscaped .88-acre lot, offering refined living and world-class entertainment in one of Leawood’s most sought-after neighborhoods. The stately exterior, framed by mature trees and elegant fountains, welcomes you inside to soaring ceilings and sunlit living spaces. Featuring Brazilian Cherry hardwood floors, custom millwork, plush carpeting,and five fireplaces, the home balances warmth and sophistication seamlessly.The gourmet chef’s kitchen includes professional Wolf and Sub-Zero appliances, custom cabinetry, an oversized island, and a large pantry — perfect for casual meals or elaborate gatherings. Adjacent, the formal dining room offers an ideal setting for memorable celebrations. The expansive primary suite boasts hardwoods, a cozy sitting area, spa-inspired bath with soaking tub, dual vanities, walk-in shower, and oversized custom closets. Secondary bedrooms offer private or Jack-and-Jill baths for family and guests.Multiple living areas, a dedicated home office, and a library with custom built-ins provide versatile spaces for work and relaxation.Entertain in style with a rare private nightclub for 56 guests, featuring plush seating, full bar, dance floor, and premium sound and lighting. Enjoy movie nights in the state-of-the-art theater with a 98-inch LED screen and Polk Audio surround sound. Fitness enthusiasts will appreciate the fully equipped gym and game room with poker and pool tables.Outside, an expansive patio with a full outdoor kitchen and BBQ area invites alfresco dining amid lush landscaping and fountains. The attached three-car garage offers ample parking and storage.Located in the heart of Siena, this estate provides easy access to top-rated schools, upscale shopping, fine dining, and major highways, blending convenience with tranquility.
| a month ago | Listing updated with changes from the MLS® | |
| 2 months ago | Price changed to $2,750,000 | |
| 3 months ago | Listing first seen on site |

The information displayed on this page is confidential, proprietary, and copyrighted information of Heartland Multiple Listing Service, Inc. (“Heartland MLS”). Copyright 2025, Heartland Multiple Listing Service, Inc. Heartland MLS and Platinum Realty LLC do not make any warranty or representation concerning the timeliness or accuracy of the information displayed herein. In consideration of the receipt of the information on this page, the recipient agrees to use the information solely for the private noncommercial purpose of identifying a property in which the recipient has a good faith interest in acquiring.
Terms of Use
Last checked 2025-11-30 06:44 PM CST


Did you know? You can invite friends and family to your search. They can join your search, rate and discuss listings with you.