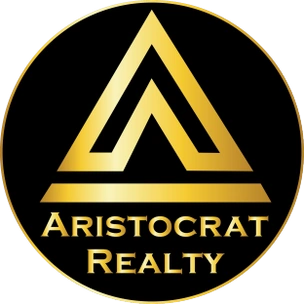4140 W 111th TerraceLeawood, KS 66211




Mortgage Calculator
Monthly Payment (Est.)
$7,756Experience the height of luxury living in this stunning custom-built home nestled in the heart of Leawood. With rich hardwood and marble floors throughout, this reverse 1.5-story residence blends timeless sophistication with modern design. The open-concept layout welcomes you with soaring ceilings, custom cabinetry and woodwork, and abundant natural light—perfect for both grand entertaining and everyday living. At the heart of the home, the chef’s kitchen boasts top-of-the-line appliances, a gas range, and a beautifully functional design made for both cooking and gathering. Retreat to the private primary suite, a true sanctuary featuring dual walk-in closets and a spa-like en-suite bath. Additional spaces elevate daily living, including a dedicated workout room, custom sauna, and a refined den/home office with French doors. A newly added Four Seasons room extends seamlessly to the outdoors, creating a year-round connection to the breathtaking backyard. Step outside to your personal resort: a sparkling in-ground pool with cascading waterfalls, a built-in grill in the outdoor kitchen area, serene landscaping, and expansive deck—an entertainer’s dream. Two fireplaces add warmth and charm indoors, while high-end finishes throughout make this home truly turnkey. This is more than a house—it’s a lifestyle. Don’t miss your chance to own one of Leawood’s finest luxury properties. *Please Submit buyer's mortgage preapproval letter OR Proof of funds to listing agent prior to showing*
| 20 hours ago | Listing updated with changes from the MLS® | |
| a week ago | Status changed to Active | |
| 4 weeks ago | Listing first seen on site |

The information displayed on this page is confidential, proprietary, and copyrighted information of Heartland Multiple Listing Service, Inc. (“Heartland MLS”). Copyright 2025, Heartland Multiple Listing Service, Inc. Heartland MLS and Weichert, Realtors Welch & Com do not make any warranty or representation concerning the timeliness or accuracy of the information displayed herein. In consideration of the receipt of the information on this page, the recipient agrees to use the information solely for the private noncommercial purpose of identifying a property in which the recipient has a good faith interest in acquiring.
Terms of Use
Last checked 2025-08-29 04:24 AM CDT


Did you know? You can invite friends and family to your search. They can join your search, rate and discuss listings with you.