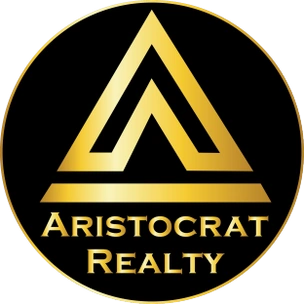11307 W 170th TerraceOverland Park, KS 66221




Mortgage Calculator
Monthly Payment (Est.)
$9,581Discover modern elegance in this custom-built 1.5-story home, offering over 5,000 sq. ft. of living space on a private half-acre lot. This residence blends sophisticated design with everyday comfort. Step inside to soaring 20-foot ceilings, a dramatic floor-to-ceiling fireplace, and white oak hardwood floors throughout most of the home. The open main level is filled with natural light and features built-in speakers, Restoration Hardware light fixtures, and a seamless flow into the chef’s kitchen. Here you’ll find LG Signature appliances, quartz countertops, and an oversized walk-in pantry with sink and built-in microwave oven. The main-level primary suite is a retreat of its own with outdoor access, dual walk-in closets, and a spa-like bath with walk-in shower, soaker tub, and modern finishes. A second bedroom with ensuite bath, a dedicated office, large laundry with pet washing station, and an additional powder room complete the first floor. Upstairs offers three oversized secondary bedrooms—each with walk-in closets and ensuite baths—plus a versatile loft perfect for a TV room or office. The lower level is designed for wellness and future expansion, featuring a home gym, built-in infrared sauna, daylight/egress windows to add 2 bedrooms, & stubbed plumbing for an additional bath and bar. The garage is a showstopper in itself, with epoxied floors, tinted glass doors, an electric car charging setup, electric heater, battery backup garage door openers, & built-in cabinets. Step outside to your private backyard oasis—an entertainer’s dream. The sport design pool with automatic cover sits alongside a travertine marble tile patio that stays cool underfoot, a gas fire pit, and an outdoor kitchen loaded with a smoker, pizza oven, wood-fire grill, freezer/fridge, and griddle (all never used). Built-in speakers extend outside as well. Additional highlights include a dual-zone HVAC system, pre-wiring for a generator, & outstanding neighborhood amenities.
| 3 weeks ago | Listing updated with changes from the MLS® | |
| 3 months ago | Status changed to Active | |
| 3 months ago | Listing first seen on site |

The information displayed on this page is confidential, proprietary, and copyrighted information of Heartland Multiple Listing Service, Inc. (“Heartland MLS”). Copyright 2025, Heartland Multiple Listing Service, Inc. Heartland MLS and ReeceNichols- Leawood Town Center do not make any warranty or representation concerning the timeliness or accuracy of the information displayed herein. In consideration of the receipt of the information on this page, the recipient agrees to use the information solely for the private noncommercial purpose of identifying a property in which the recipient has a good faith interest in acquiring.
Terms of Use
Last checked 2025-11-30 07:18 PM CST


Did you know? You can invite friends and family to your search. They can join your search, rate and discuss listings with you.