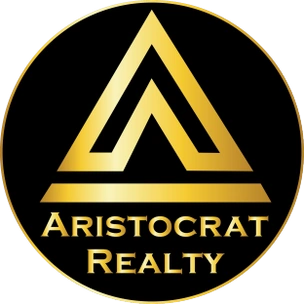5304 W 148th StreetLeawood, KS 66224




Mortgage Calculator
Monthly Payment (Est.)
$10,014Welcome to this exceptional completely renovated 1.5-story estate nestled on a private double lot with 1.25-acres in the coveted Whitehorse neighborhood. Meticulously renovated with no detail spared, this 4-bedroom, 4.5-bath home blends elegance with modern functionality and a stunning salt water, heated gunite pool. From the entry you’re greeted by an expansive open floor plan with hardwood floors and designer finishes throughout. The main level features a stunning gourmet kitchen with massive island, custom cabinets, walk-in pantry with built-ins, and an impressive wet bar—ideal for both everyday living and entertaining. The living room, flows into the screened-in back patio, complete with a fireplace and ceiling heaters for year-round enjoyment. This serene space overlooks the gorgeous pool with tranquil waterfall features, remote cover, and a shallow lounging area—perfect for soaking up the sun or letting kids splash and play. The surrounding landscaping adds to the private, lush atmosphere, making the entire backyard feel like a five-star escape. The main-level primary suite is a retreat of its own, offering a soaking tub, huge custom walk-in closet with built-ins, and laundry area for convenience. Office with glass French doors is tucked away off the entry for a functional yet quiet space to work from. Upstairs, you’ll find two spacious bedrooms, each with en suite bathrooms and ample closet space. The walk-out lower level is equally impressive—featuring a second full kitchen, expansive living area, fourth en suite bedroom, and a versatile bonus room perfect for a theater or playroom. A massive fitness room with floor-to-ceiling mirrors and custom built-in cabinets completes the space, making it a wellness lover’s dream, and just steps away from the walkout leading to your backyard oasis. Discover unmatched comfort, design, and privacy conveniently located minutes from restaurants, shoppings, Blue Valley Schools, and everything South Leawood has to offer!
| 2 weeks ago | Listing updated with changes from the MLS® | |
| 2 weeks ago | Price changed to $2,195,000 | |
| 2 months ago | Status changed to Active | |
| 2 months ago | Listing first seen on site |

The information displayed on this page is confidential, proprietary, and copyrighted information of Heartland Multiple Listing Service, Inc. (“Heartland MLS”). Copyright 2025, Heartland Multiple Listing Service, Inc. Heartland MLS and Compass Realty Group do not make any warranty or representation concerning the timeliness or accuracy of the information displayed herein. In consideration of the receipt of the information on this page, the recipient agrees to use the information solely for the private noncommercial purpose of identifying a property in which the recipient has a good faith interest in acquiring.
Terms of Use
Last checked 2025-10-16 03:09 AM CDT


Did you know? You can invite friends and family to your search. They can join your search, rate and discuss listings with you.