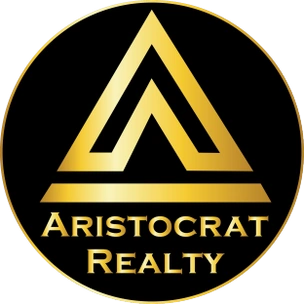24982 W 106th CourtOlathe, KS 66061




Mortgage Calculator
Monthly Payment (Est.)
$8,212Luxury and modern elegance converge in this custom reverse 1.5-story by Kessler Custom Homes, ideally located in Cedar Creek's coveted Hidden Lake Estates. Situated on a .66-acre treed cul-de-sac lot, this 4-bed, 4-bath showpiece offers nearly 5,000 sq ft of impeccably designed living space with a walkout basement and oversized 4-car side-entry garage with epoxy floors. The chef's kitchen is a dream, featuring top-of-the-line BlueStar appliances, six ovens, a massive quartz island, custom cabinetry, and a walk-in butler's pantry that doubles as a prep kitchen or secondary office. The open main level boasts vaulted ceilings, exposed beams, designer lighting, hardwood floors, and built-in speakers throughout. A dramatic wall of windows and sliding doors open to a stamped concrete patio overlooking the private, fully fenced backyard. The luxurious primary suite features two walk-in closets and a spa-worthy bath with floating vanities, herringbone tile, soaking tub, and dual-head walk-in shower. The lower level offers a full wet bar with ice maker and dishwasher, glass-enclosed wine cellar, game room, and two spacious bedrooms with ensuite baths and private patio access. Enjoy direct access to Cedar Creek's resort-style amenities, including a 65-acre lake, multiple pools, clubhouse, trails, tennis, and Shadow Glen Golf Club just minutes away.
| 2 weeks ago | Listing updated with changes from the MLS® | |
| 4 weeks ago | Status changed to Pending | |
| 4 months ago | Price changed to $1,799,950 | |
| 6 months ago | Listing first seen on site |

The information displayed on this page is confidential, proprietary, and copyrighted information of Heartland Multiple Listing Service, Inc. (“Heartland MLS”). Copyright 2026, Heartland Multiple Listing Service, Inc. Heartland MLS and ReeceNichols - Country Club Plaza do not make any warranty or representation concerning the timeliness or accuracy of the information displayed herein. In consideration of the receipt of the information on this page, the recipient agrees to use the information solely for the private noncommercial purpose of identifying a property in which the recipient has a good faith interest in acquiring.
Terms of Use
Last checked 2026-02-06 04:41 PM CST


Did you know? You can invite friends and family to your search. They can join your search, rate and discuss listings with you.