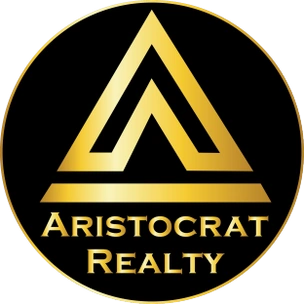23733 W 118th TerraceOlathe, KS 66061




Mortgage Calculator
Monthly Payment (Est.)
$7,688Welcome to this stunning 1.5-story home in Timberstone Ridge, offering 6 bedrooms, 5.5 bathrooms, and a spacious four-car garage. The main floor is designed for both function and luxury, featuring a private office, a spacious great room with a beautiful fireplace, and a chef’s kitchen with sleek marble countertops and a prep pantry for added convenience. The main-level primary suite is a true retreat, complete with a spa-inspired en-suite bath, a large walk-in closet, and direct access to a private laundry room located within the closet itself. A stylish half bath serves guests on the main level. Upstairs, you’ll find three generously sized bedrooms, each with its own en-suite bathroom and walk-in closet, as well as a second laundry room and a versatile loft space perfect for a playroom, lounge, or study area. The finished lower level is built for entertaining and relaxation, featuring a full rec room with a bar, an exercise room, two additional bedrooms, and a full bathroom. With thoughtful design, ample storage, and luxury finishes throughout, this home is ideal for modern living in one of Olathe’s most sought-after neighborhoods. Welcome Home.
| 2 weeks ago | Listing updated with changes from the MLS® | |
| 2 weeks ago | Status changed to Pending | |
| 3 weeks ago | Price changed to $1,685,000 | |
| 4 months ago | Listing first seen on site |

The information displayed on this page is confidential, proprietary, and copyrighted information of Heartland Multiple Listing Service, Inc. (“Heartland MLS”). Copyright 2025, Heartland Multiple Listing Service, Inc. Heartland MLS and Cedar Creek Realty LLC do not make any warranty or representation concerning the timeliness or accuracy of the information displayed herein. In consideration of the receipt of the information on this page, the recipient agrees to use the information solely for the private noncommercial purpose of identifying a property in which the recipient has a good faith interest in acquiring.
Terms of Use
Last checked 2025-11-30 08:38 PM CST


Did you know? You can invite friends and family to your search. They can join your search, rate and discuss listings with you.