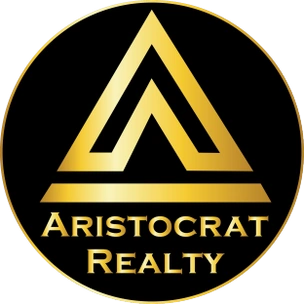4612 W 88th StreetPrairie Village, KS 66207




Mortgage Calculator
Monthly Payment (Est.)
$10,265Perfectly placed on a quiet cul-de-sac across from Franklin Park, this fully reimagined 1.5-story estate combines timeless design, luxury amenities, and everyday comfort in one of Prairie Village’s most coveted neighborhoods. Completely redone from top to bottom with an eye for detail, this 5600 sq ft home is crafted for both grand-scale entertaining and private relaxation. The open-concept floor plan offers effortless flow, abundant natural light, sophisticated finishes, and Savant integrated home technology throughout. At the heart of the home, the custom kitchen features chef-grade appliances, bespoke cabinetry, gleaming quartz countertops, and a sprawling island for gathering. A fully integrated bar ensures entertaining is as seamless as it is stylish. The main-level Primary Suite offers a spa-style bath, custom walk-in closet, and entrance to the beautiful patio. A second bedroom with adjacent full bath and a moody home office add comfort and convenience on the main level. Upstairs, two oversized bedrooms share a bath and private sitting room. The finished lower level includes a fifth bedroom with ensuite bath, expansive rec/media room, and a custom bourbon room for unforgettable evenings. This home includes five full baths, two half baths, a rare four-car garage with two electric car chargers, and the peace of mind of all-new mechanicals — including windows, plumbing, and electrical. The professionally landscaped grounds showcase multiple outdoor living spaces, including a new outdoor kitchen with built-in grill and bar, plus a stone fireplace sitting area perfect for year-round gatherings. Steps from Franklin Park and minutes to Meadowbrook, Corinth Square, and award-winning schools, 4612 W. 88th Street is more than move-in ready — it’s a turnkey luxury lifestyle opportunity in one of Kansas City’s most prestigious communities.
| yesterday | Listing updated with changes from the MLS® | |
| yesterday | Status changed to Pending | |
| 6 days ago | Listing first seen on site |

The information displayed on this page is confidential, proprietary, and copyrighted information of Heartland Multiple Listing Service, Inc. (“Heartland MLS”). Copyright 2025, Heartland Multiple Listing Service, Inc. Heartland MLS and BHG Kansas City Homes do not make any warranty or representation concerning the timeliness or accuracy of the information displayed herein. In consideration of the receipt of the information on this page, the recipient agrees to use the information solely for the private noncommercial purpose of identifying a property in which the recipient has a good faith interest in acquiring.
Terms of Use
Last checked 2025-08-28 03:30 PM CDT


Did you know? You can invite friends and family to your search. They can join your search, rate and discuss listings with you.