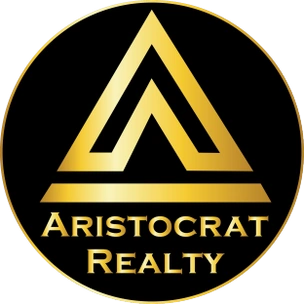8310 NW Forest DriveWeatherby Lake, MO 64152




Mortgage Calculator
Monthly Payment (Est.)
$7,733Imagine your brand new lakefront property with delicious Water Views in this never occupied luxury Weatherby Lake home. One of a kind custom built in 2025 where the sky and water views will delight. This extraordinary 4-bedroom, 5.1-bath residence combines modern design, top-of-the-line finishes, with breathtaking water views. All bedrooms are conveniently located on the main level, creating both comfort and ease of living. The heart of the home is the dramatic great room and kitchen with vaulted ceilings, featuring an impressive 15-foot island, premium cabinetry, professional-grade appliances including an induction stove top, and a back kitchen/scullery pantry area for seamless entertaining and ease of lake living. Wine enthusiasts will love the temperature-controlled display holding 168 bottles, designed as both a showcase and functional cellar. It looks like a piece of art. Outdoors, a flat lakefront lot with a private dock makes boating and lake activities effortless. The 4-car garage with showroom-quality epoxy floors provides space for vehicles, storage, and hobbies. Built with care and precision, this home is equipped with a Bosch HVAC system for efficiency and a tankless water heater for your comfort. Offering unmatched quality and lifestyle, this property represents a rare opportunity to own a brand new waterfront estate at Weatherby Lake—perfect for entertaining, relaxing, and enjoying the beauty of lake front living. Designed for Entertaining, Crafted for Lake living. Experience the fantastic community with many options to participate from boating, kayaking, paddle boarding, swimming, sailing, Jr. Sailing, and the many Clubs. Come see it today! Move in ready and a truly one of a kind property.
| 6 hours ago | Listing updated with changes from the MLS® | |
| 4 months ago | Price changed to $1,695,000 | |
| 5 months ago | Status changed to Active | |
| 5 months ago | Listing first seen on site |

The information displayed on this page is confidential, proprietary, and copyrighted information of Heartland Multiple Listing Service, Inc. (“Heartland MLS”). Copyright 2026, Heartland Multiple Listing Service, Inc. Heartland MLS and ReeceNichols - Parkville do not make any warranty or representation concerning the timeliness or accuracy of the information displayed herein. In consideration of the receipt of the information on this page, the recipient agrees to use the information solely for the private noncommercial purpose of identifying a property in which the recipient has a good faith interest in acquiring.
Terms of Use
Last checked 2026-02-06 06:05 PM CST


Did you know? You can invite friends and family to your search. They can join your search, rate and discuss listings with you.