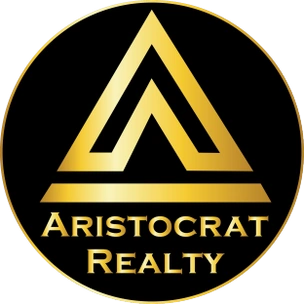20825 W 94th TerraceLenexa, KS 66220
Mortgage Calculator
Monthly Payment (Est.)
$7,414Luxury Living in Falcon Ridge – A Private, One-of-a-Kind Retreat. Welcome to luxury living redefined in this extraordinary 6,300 sq. ft. estate nestled on a private, wooded cul-de-sac in the sought-after Falcon Ridge community. Perched among the treetops with no rear neighbors and breathtaking views of the Falcon Ridge Golf Course and a tranquil water feature, this residence offers unmatched privacy, serenity, and sophistication. Blending Mediterranean architectural charm with refined modern design, the home showcases over $450,000 in recent upgrades, including a chef-inspired gourmet kitchen with custom dovetail soft-close cabinetry, full-size Sub-Zero refrigerator and freezer, quartzite countertops, Cove dishwasher, backsplash and designer ambient lighting. The rare two-tiered lower level boasts soaring ceilings, a home office, expansive recreational space, a climate-controlled room prepped for a 10-person hot tub, and a secret door leading to a hidden storage room—perfect for seasonal decor or valuables. A $40,000 indoor playroom and thoughtfully designed laundry room on main level with built-in pet crates add functionality for the modern family. No detail has been overlooked—from Hunter Douglas window treatments, rich hardwood floors, custom curved staircase, new carpeting, Legrand smart outlets, whole-home audio, state-of-the-art electronics, water softener, and a premium RO water system Outdoors, step into meticulously manicured English-style tiered gardens with curated perennials, mature trees, shrubs, flagstone hardscapes, and a charming gazebo—perfect for garden parties or peaceful mornings. The show-stopping screened-in porch features low-maintenance Trex decking, a cozy stone fireplace, a full outdoor kitchen, and generous seating for intimate evenings under the stars. This is not just a home—it's a luxurious private sanctuary, perfectly tailored for entertaining, relaxing, and creating unforgettable memories.
| 24 minutes ago | Listing updated with changes from the MLS® | |
| 8 hours ago | Listing first seen on site |

The information displayed on this page is confidential, proprietary, and copyrighted information of Heartland Multiple Listing Service, Inc. (“Heartland MLS”). Copyright 2025, Heartland Multiple Listing Service, Inc. Heartland MLS and ReeceNichols - Leawood do not make any warranty or representation concerning the timeliness or accuracy of the information displayed herein. In consideration of the receipt of the information on this page, the recipient agrees to use the information solely for the private noncommercial purpose of identifying a property in which the recipient has a good faith interest in acquiring.
Terms of Use
Last checked 2025-08-29 04:24 AM CDT


Did you know? You can invite friends and family to your search. They can join your search, rate and discuss listings with you.