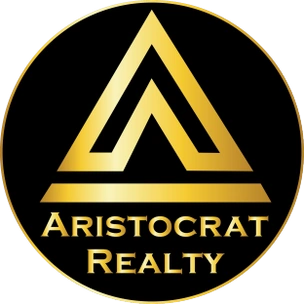13490 NW 72nd StreetParkville, MO 64152




Mortgage Calculator
Monthly Payment (Est.)
$2,737Stunning 4-bedroom, 3-bath reverse 1.5-story with 3-car garage overlooking a serene pond, fountain, and greenspace & NO Backyard Neighbors! The main level features hardwoods throughout the entry, living room, kitchen, pantry, mudroom, front bedroom, primary suite, and closet. The open living room showcases a soaring stone-to-ceiling fireplace and ceiling fan. The gourmet kitchen is complete with quartz countertops, quartz island with sink, brushed gold pendant lighting, gas/dual fuel double slide-in range with hood vent, built-in microwave & dishwasher. The vaulted primary suite includes hardwood floors, ceiling fan, and barn door to a spa-like bath with double vanity, freestanding tub, & zero-entry tiled shower with dual heads & rain shower. The oversized walk-in closet boasts 11’ ceilings with 3-tier hanging and connects directly to the laundry. The front bedroom offers vaulted ceilings, hardwoods, & a walk-in closet with easy access to a full tiled hall bath. The lower level is designed for entertaining—spacious rec room with back bar & refrigerator, room for a pool table, and walkout to an oversized patio reinforced for a hot tub. Two additional bedrooms with walk-in closets and a full bath with tub/shower combo & unfinished storage with built in shelving complete the lower level. Don't miss your chance to enjoy this home blending luxury finishes with functional living spaces, inside and out.
| a month ago | Listing updated with changes from the MLS® | |
| a month ago | Status changed to Active Under Contract | |
| a month ago | Price changed to $599,999 | |
| 3 months ago | Listing first seen on site |

The information displayed on this page is confidential, proprietary, and copyrighted information of Heartland Multiple Listing Service, Inc. (“Heartland MLS”). Copyright 2025, Heartland Multiple Listing Service, Inc. Heartland MLS and Aristocrat Realty do not make any warranty or representation concerning the timeliness or accuracy of the information displayed herein. In consideration of the receipt of the information on this page, the recipient agrees to use the information solely for the private noncommercial purpose of identifying a property in which the recipient has a good faith interest in acquiring.
Terms of Use
Last checked 2025-11-30 05:18 PM CST


Did you know? You can invite friends and family to your search. They can join your search, rate and discuss listings with you.