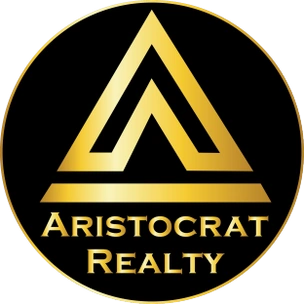110 L StreetLake Lotawana, MO 64086




Mortgage Calculator
Monthly Payment (Est.)
$7,300Welcome to the very best of lake living at Lake Lotawana! This spectacular home offers an exceptional combination of comfort, style and breathtaking views. Recent updates include newly refinished hickory hardwood floors, fresh interior paint, and new carpet throughout. The chef's dream kitchen is perfect for entertaining, and every detail has been thoughtfully designed to enhance lakefront living. Enjoy two expansive composite decks-ideal for hosting guests or relaxing in the hot tub. The spacious primary suite features lake views, a martini deck and an oversized walk-in closet. The private tram provides a smooth, convenient ride down to the two-tier dock, where the water is an impressive 18 feet deep. The current owners have truly cherished their time in this beautiful home and have added so much value to the property. Don't miss out on truly a one of a kind home at Lake Lotawana. All home sales on Lotawana are subject to HOA first right of refusal.
| 2 hours ago | Listing updated with changes from the MLS® | |
| 2 days ago | Listing first seen on site |

The information displayed on this page is confidential, proprietary, and copyrighted information of Heartland Multiple Listing Service, Inc. (“Heartland MLS”). Copyright 2025, Heartland Multiple Listing Service, Inc. Heartland MLS and ReeceNichols - Lees Summit do not make any warranty or representation concerning the timeliness or accuracy of the information displayed herein. In consideration of the receipt of the information on this page, the recipient agrees to use the information solely for the private noncommercial purpose of identifying a property in which the recipient has a good faith interest in acquiring.
Terms of Use
Last checked 2025-10-16 05:38 PM CDT


Did you know? You can invite friends and family to your search. They can join your search, rate and discuss listings with you.